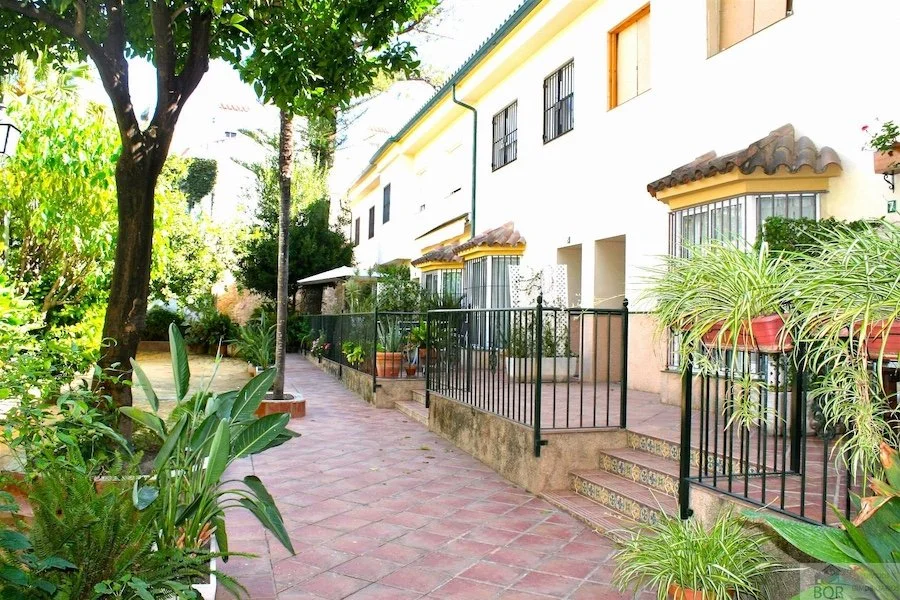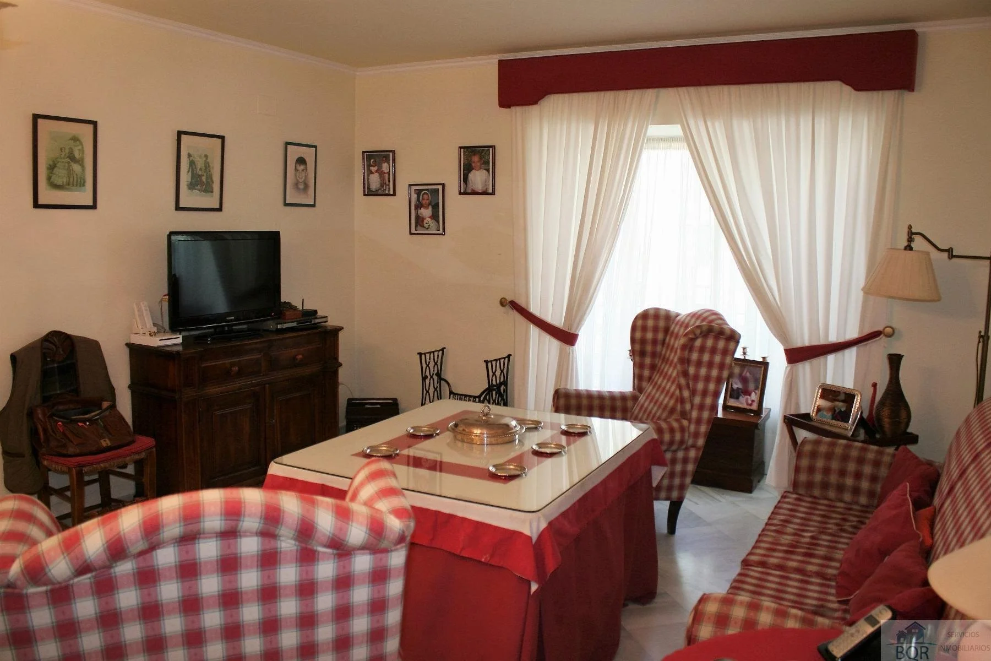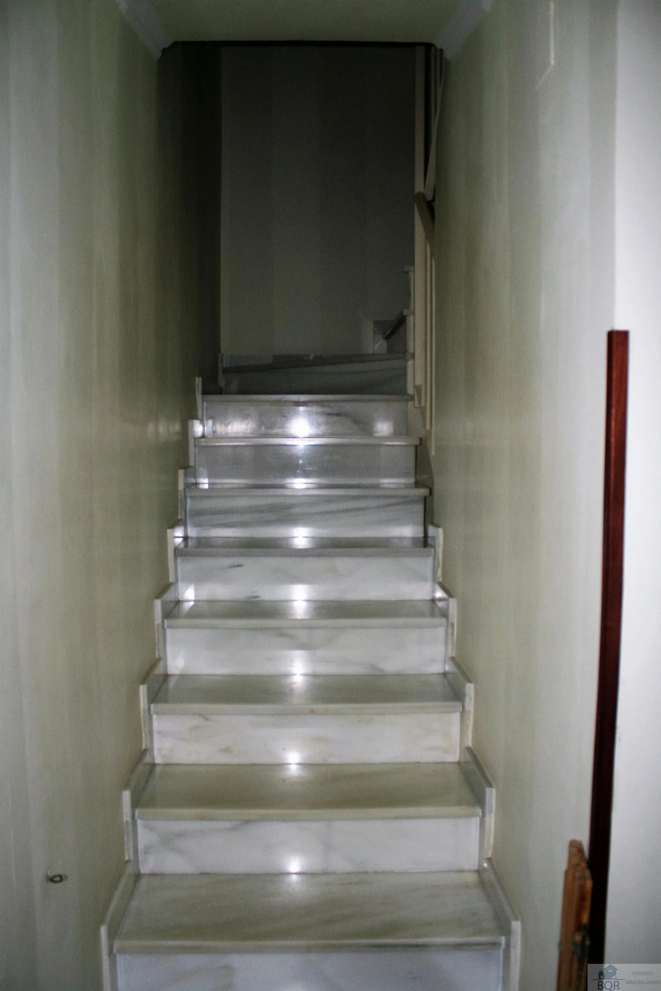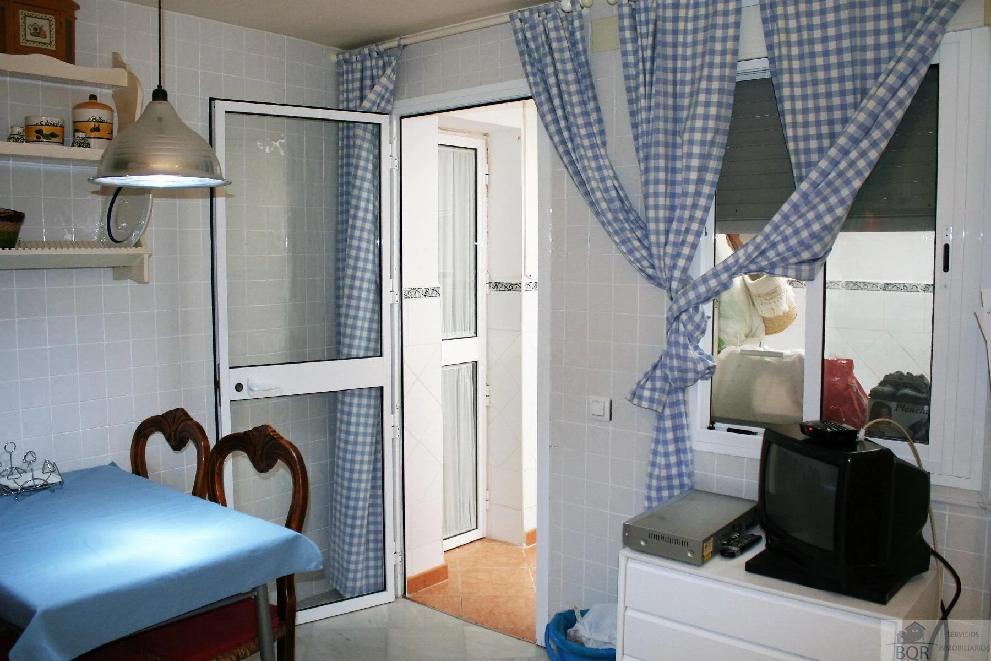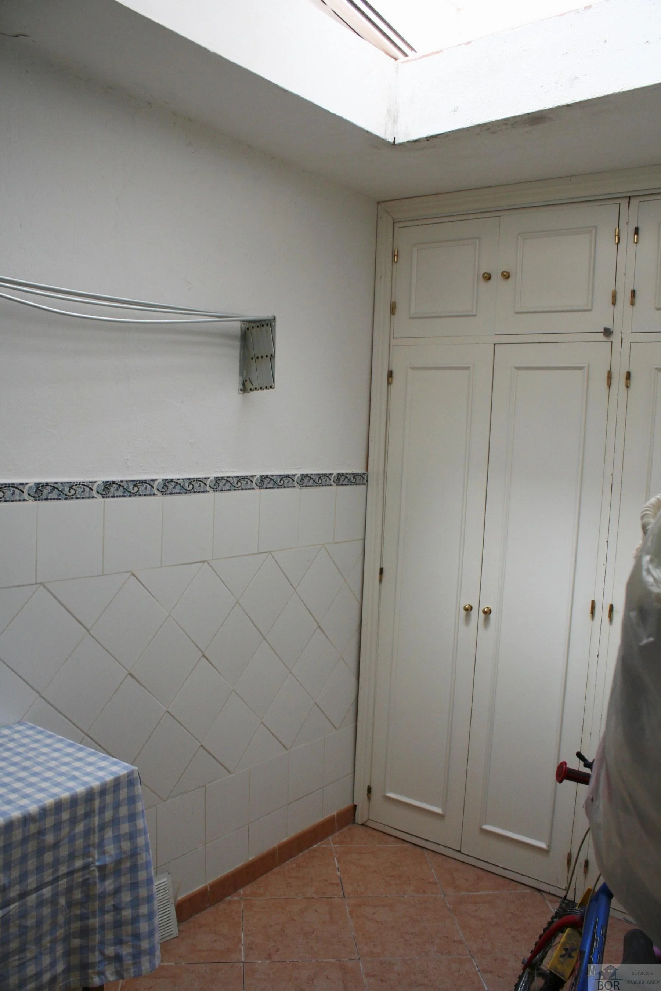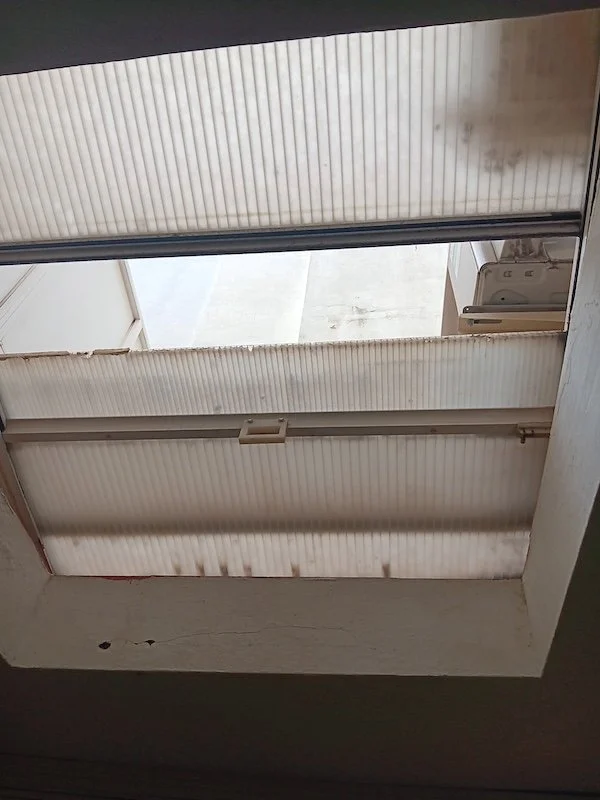Renovating Calle Porvera 18
Case study
Bruce and Jess loved this place but were unconvinced it was right for them, simply because of the house’s design.
Inside was rather dark, with only one window downstairs in the living room permitting light from the north-west. It was lovely in the afternoons but quite dark during the rest of the day.
Part of the problem was that the internal space was rather divided, with bulky internal walls forming a barrier to any available light filtering through to the rest of the house. But I could see the potential for improvement.
“At first glance, Jess and I weren’t keen on the darker areas of the house. I had no confidence in my own abilities to work out what was possible and what wasn’t – and certainly not the knowhow to make it happen. Marta had other ideas.”
– Bruce
A closed-in space feels dark. The wall in the entryway prevented light from getting to the back of the house (unless the front door was open); without a light on the internal staircase was completely dark.
I explained that, despite appearances, very few of the internal walls were load bearing and they could be removed without a problem. Even the lovely internal patio at the far end of the house had a false ceiling that prevented light entering into it and therefore into the adjacent kitchen.
The dark kitchen, with a small doorway leading to a patio, which had been virtually closed in.
So I drew up some plans, which not only served to show Bruce and Jess what was possible but also served as a document we could use to seek quotes from building companies.
The parts in red were to come out; the green represents new installations. The detailed photos and measurements – and the fact that I know the builders’ jargon – give him a feeling for the space they’re dealing with and therefore the best shot of providing an accurate estimate without even having to visit.
The final ‘request for quotation’ document was around 18 pages long and included detailed plans of a new ensuite bathroom.
I also reached out for quotes for building a new triple sliding door for the kitchen/patio and a new double door into the master bedroom, as well as a new electric hot water system to replace the old-style butane bottle hot water system.
“Marta did all this in the background while we sat back and waited for the settlement date. There’s no doubt in our minds that without Marta we (tragically) would not have been able to buy this house – it would have been too hard for us to manage alone.”
– Jess
In the end we received three quotes to consider, and soon settled on our preferred contractor. I was able to book their attendance more or less continuously for the duration of the project.
“Joachim and Raoul turned up two days after we got the keys. They worked like dogs every day from 8 till 4 until the walls were out, the new fittings and flooring were in, the power sockets repositioned, the air conditioner moved to another wall, and the holes filled and finished to perfection. I was delighted by the guys’ great ideas along the way, attention to detail and expert craftsmanship too. Honestly I did not expect this level of service, as it wouldn’t have been this way in Australia. It helped that Marta called in nearly every morning to see how they were going.”
– Bruce
A work in progress. This is the new living area, with walls knocked out, opening up the space completely and revealing the beautiful marble staircase. The other photos are the new floor of the patio going in, and the false ceiling having been removed.
More to come …

